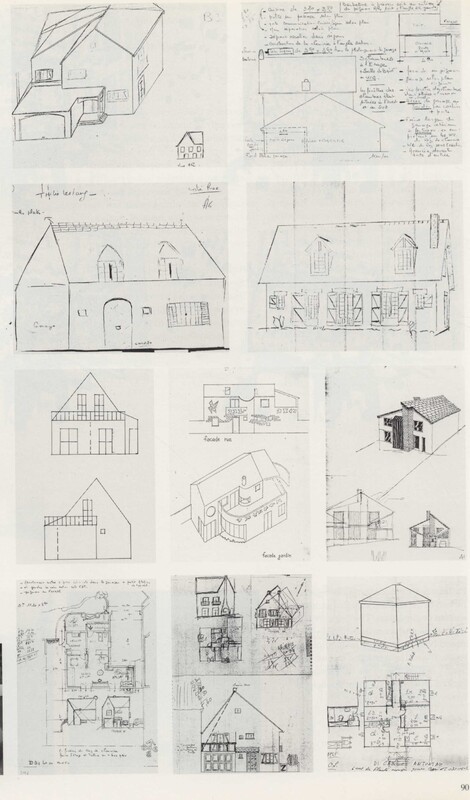Resident's sketches for construction of Les Vignes Blanches
Dublin Core
Title
Resident's sketches for construction of Les Vignes Blanches
Subject
Lucien Kroll
Description
Lucien Kroll was commissioned in 1976 to begin work on the reinvigoration of a residential district in Cergy-Pontoise, and he set about the development of the neighborhood Les Vignes Blanches with the intentions of a collaborative process between himself, the architect, and the actual residents of the neighborhood. The project would be an attempt at manifesting his vision of an architecture of complexity. In her account of Lucien Kroll’s project with Les Vignes Blanches, Nan Ellin explains Kroll’s belief that “the attainment of an architecture of complexity through participatory design will provide the inhabitants with an "instant history," with a feeling of being rooted in a place ("enracine"'), and with a home that pleases them and which they can easily transform according to their evolving needs, tastes, and financial resources” (Elin 179). For the construction of the houses at Les Vignes Blanches, Kroll worked with the residents and allowed them to conceive of their own designs for the houses, as shown in the provided image of multiple sketches produced by residents. In Buildings and Projects, Kroll comments on the collaborative process, asserting “ participation of residents cannot be accomplished by mute or incompetent architects without orignial ideas…we were an agency for the ideas of residents, and became responsible for them through osmosis” (Kroll 89). The sketches portray Kroll’s urgency for participation of those actually using the structures which were to be built. The architect can serve as a mode of realization for the needs and designs of the actual inhabitants. Kroll resists architectural authority and imposition in spaces meant for living and use.
Creator
Residents of Les Vignes Blanches
Source
Kroll, Lucien. Buildings and Projects. Rizzoli, 1987.
Ellin, Nan. “Participatory Architecture on the Parisian Periphery: Lucien Kroll’s Vignes Blanches.” Journal of Architectural Education (1984-), vol. 53, no. 3, [Taylor & Francis, Ltd., Association of Collegiate Schools of Architecture, Inc.], 2000, pp. 178–83.
Publisher
Rizzoli Publications
Date
1976-1978
Format
Ink on paper
Language
English, French
Type
Architectural Drawings
Identifier
Les Vignes Blanches
Coverage
49° 02' 6.00" N, 2° 03' 28.20" E
Still Image Item Type Metadata
Original Format
ink on paper
Collection
Citation
Residents of Les Vignes Blanches, “Resident's sketches for construction of Les Vignes Blanches,” ENGL 3460 -- Literature and Utopia, accessed September 19, 2024, https://mapping-nature.org/3460-fall2021/items/show/34.

