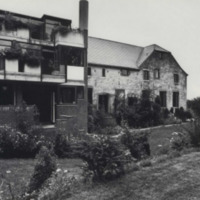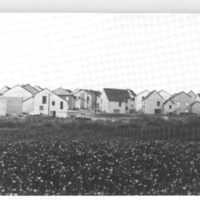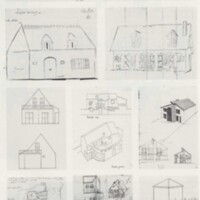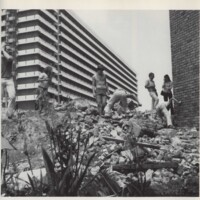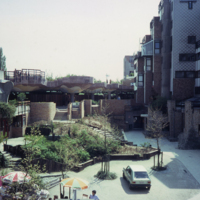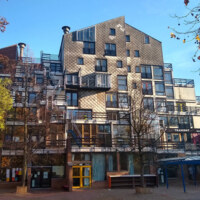Lucien Kroll's Participatory Architecture
Dublin Core
Title
Lucien Kroll's Participatory Architecture
Subject
Participatory Architecture
Contributor
Chris Primis
Jaiya Smith
Maggie Shaw
Mann Sy Tha
Language
English
Collection Items
Dominican Benefice and Rectory, Rixensart
This project was requested by a newly settled Dominican community to be a quadratic shaped building built on a Belgian farm. The purpose of this building was to be a space that brought people together to live, connect, learn, and worship. Inside this…
Development of Les Vignes Blanches, Cergy-Pontoise
While Vignes-Blanches was designed with the intention of providing a mutualistic relationship between the occupant and the architect, the realization of this goal proved more difficult in its execution. Lucien Kroll and his Atelier were awarded a…
Resident's sketches for construction of Les Vignes Blanches
Lucien Kroll was commissioned in 1976 to begin work on the reinvigoration of a residential district in Cergy-Pontoise, and he set about the development of the neighborhood Les Vignes Blanches with the intentions of a collaborative process between…
The Garden of Lucien Kroll and Louis Le Roy
The image provided in Kroll's Buildings and Projects reflects and ecological aspect of Kroll's approach to design, community and architecture. In 1970, he worked with the artist and architect Louis Le Roy, most known for his construction of the…
Alma Metro Station
The Alma Metro Station located in Belgium was a Metro Station that was introduced in order to divert the Metro through the campus of the University of Louvain with the constraint requiring that not only the Metro Station be included in the concept…
La MéMé: The Medical Facility Student Complex
The building project that garnered international attention and became an icon of Kroll’s design philosophy of participatory architecture, the Medical Facility’s student complex at the Catholic University of Louvain stands out as a unique figure…

