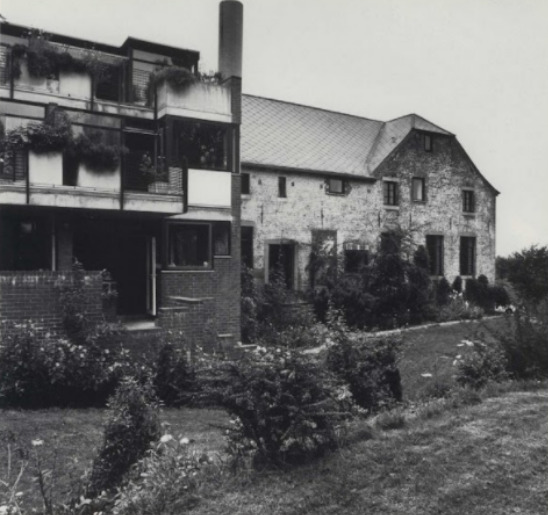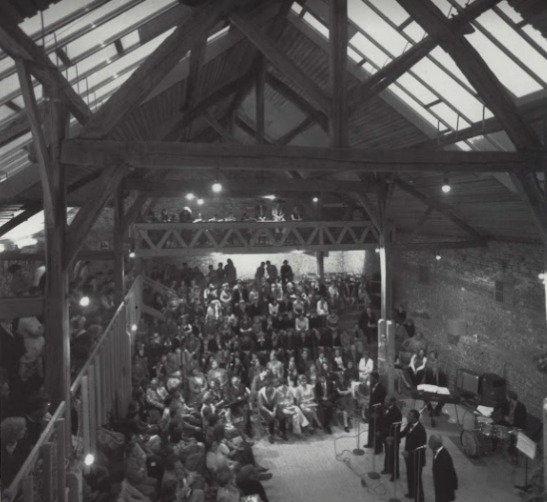Dominican Benefice and Rectory, Rixensart
This project was requested by a newly settled Dominican community to be a quadratic shaped building built on a Belgian farm. The purpose of this building was to be a space that brought people together to live, connect, learn, and worship. Inside this building was a church, a public library, lecture halls, guest rooms, and several apartments. The additional land around the newly built facility was also bought by the people in the Dominican community with the hopes of adding more structures to the surrounding area in the future. Two key areas in this structure were the church and the outer area which was surrounded by existing plant life. Inside the building was a very confined area with a high ceiling and rectangular windows allowing light to illuminate the room. This area also included an upper and lower level connected by stairs. The upper level included triangular shapes that opened up to make the upper area feel more open. The layout of this area inside this artifact was created to provide people with a communal feeling through the overall layout of the windows as well as the upper and lower levels. The second key area was the outer section of the artifact which included plants that “bound the buildings with the earth.” (Stuttgart, 80). The building was intentionally created to link the existing land with new structures. Allowing the plants to grow along the building enabled the overall feel of the structure to emanate unity and connection to people and nature.


